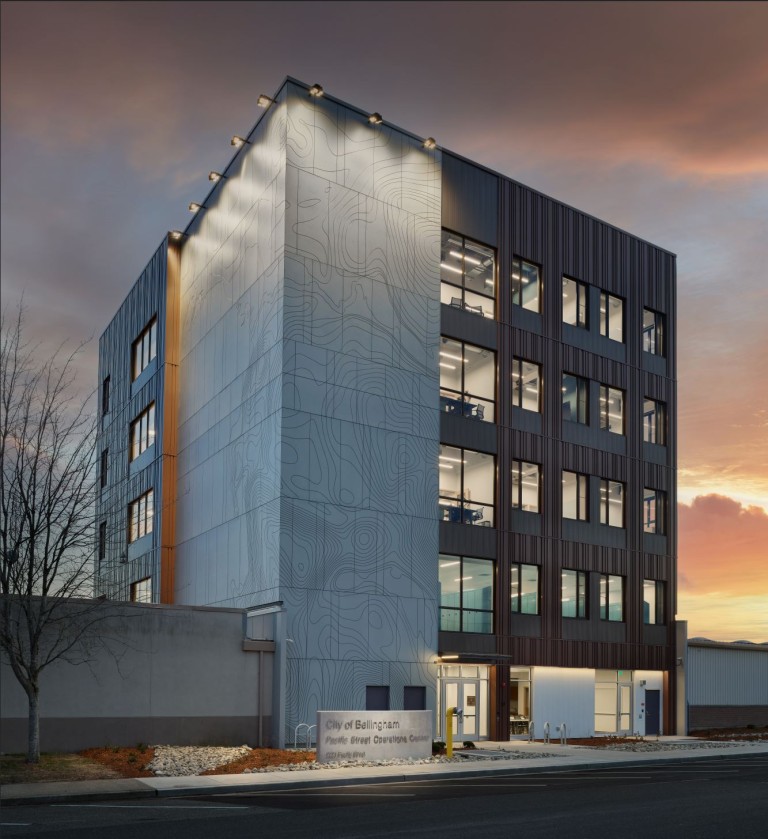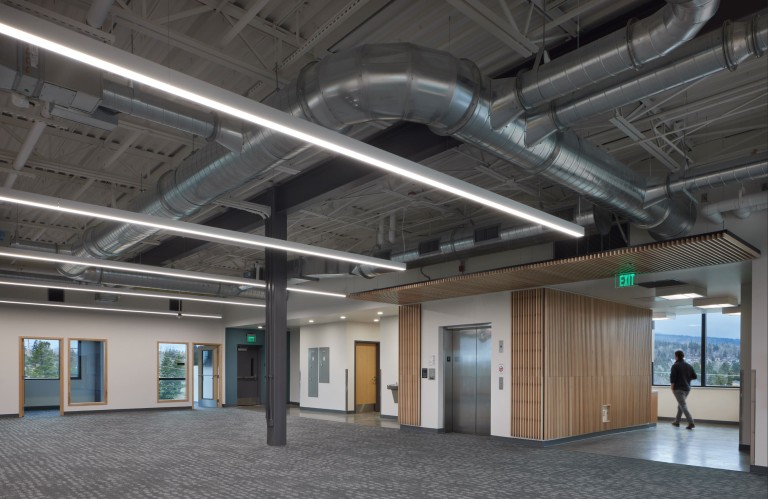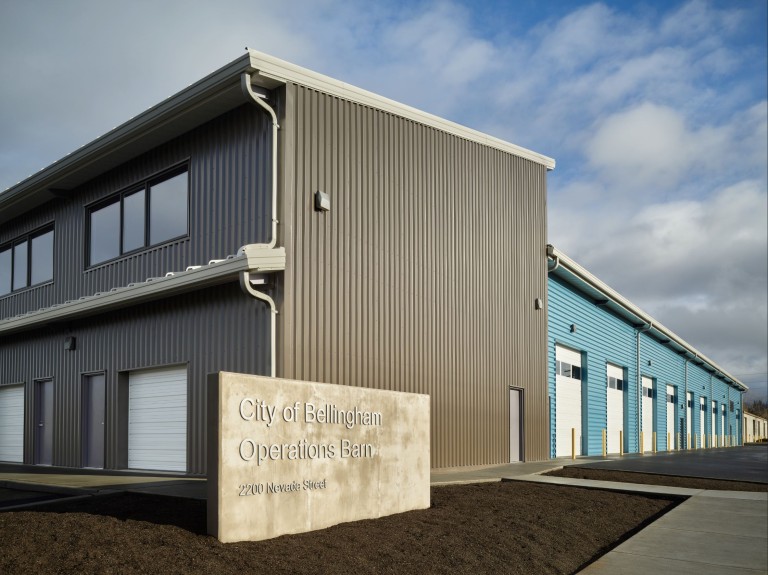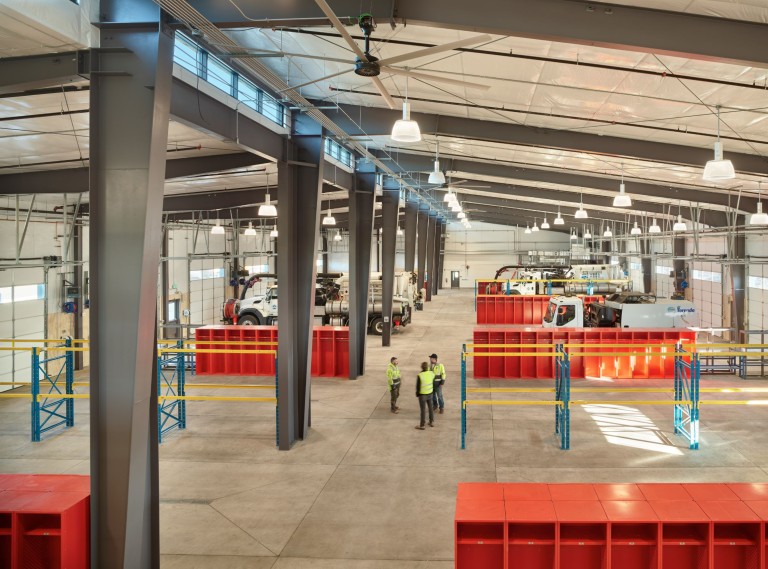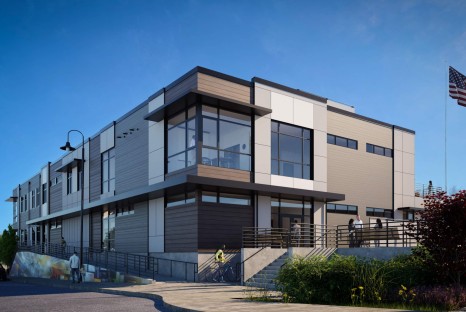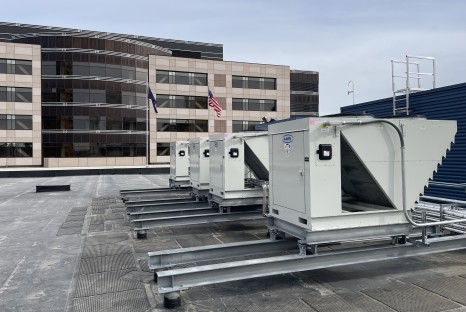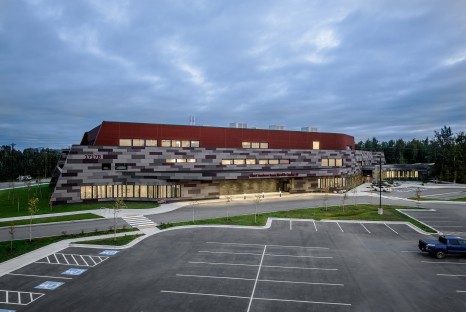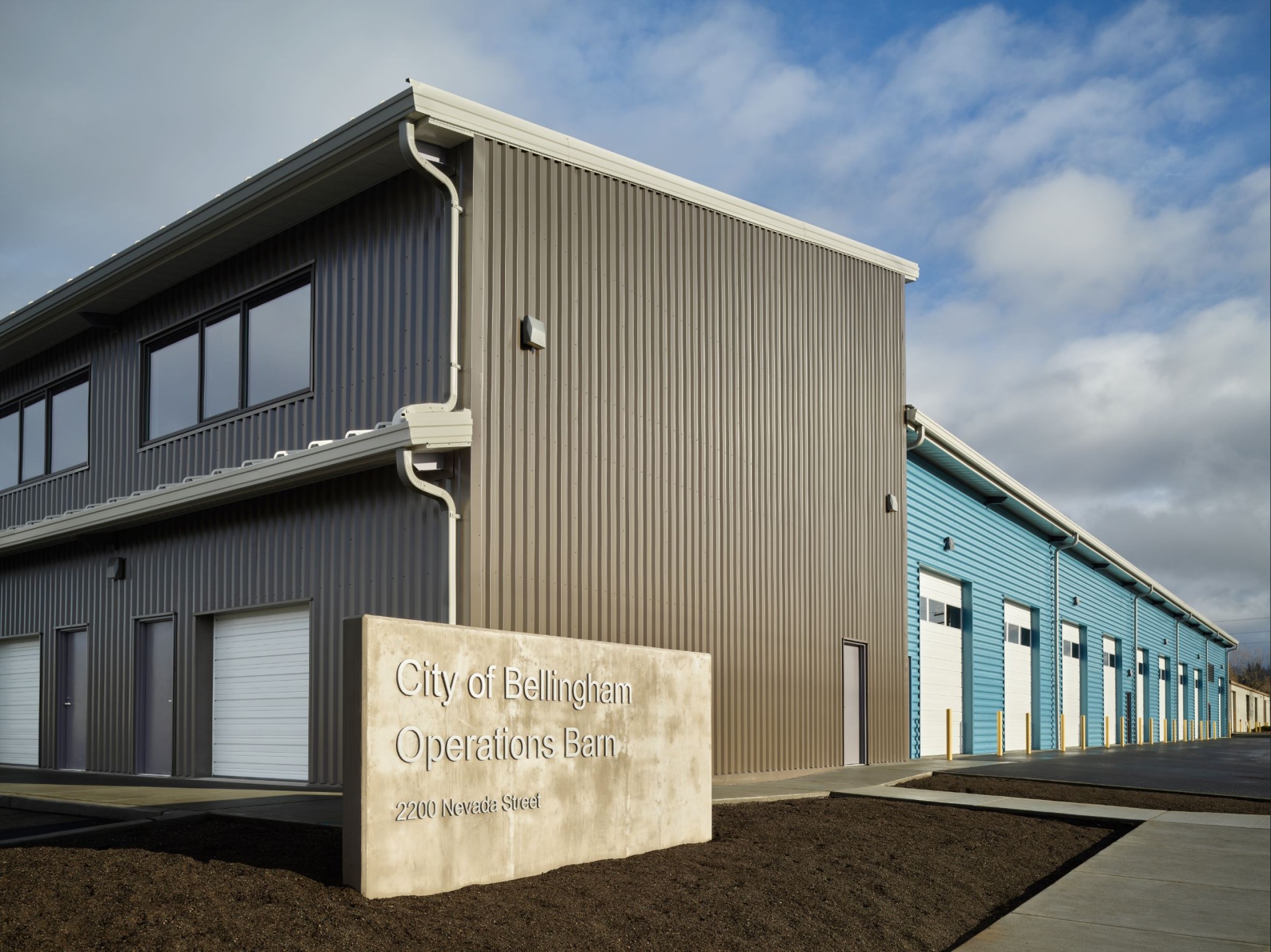
Project
City of Bellingham Pacific Street Operations Center
The phased project includes two office buildings and two vehicle storage/repair garages. The office buildings provide office space for public works, parks, and other City of Bellingham departments. The space includes large classroom training areas, a large locker room with private showers, a small kitchen and lunchroom, perimeter private offices and meeting rooms, and central open office areas with private cubicles. The separate maintenance vehicle garage is used to store and maintain public works vehicles. Other features include a large vehicle wash bay, numerous storage cages, and a commercial-grade workshop.
Project Details
-
Owner
City of Bellingham -
Architect
RMC Architects -
Location
Bellingham, WA -
Square Footage
100,000 SF -
Construction Cost
$47,000,000

