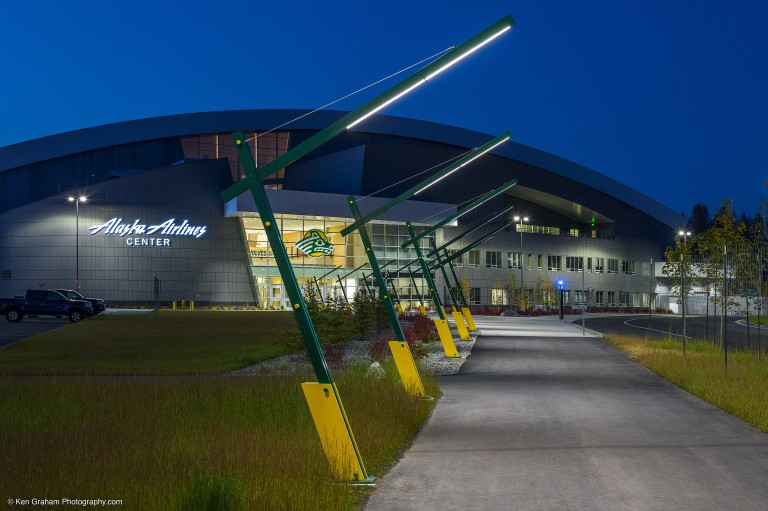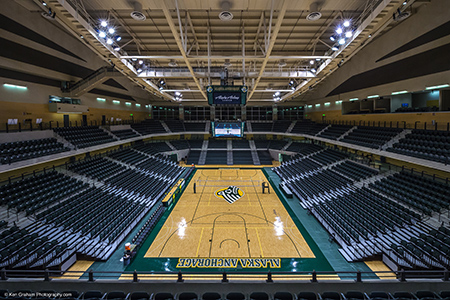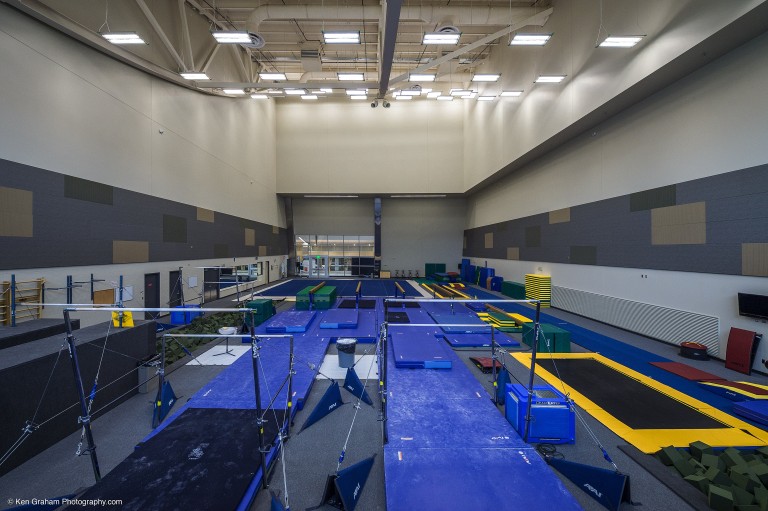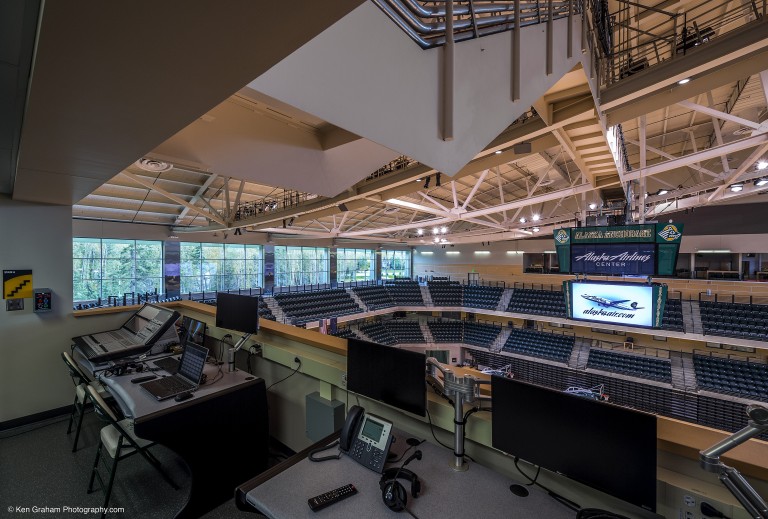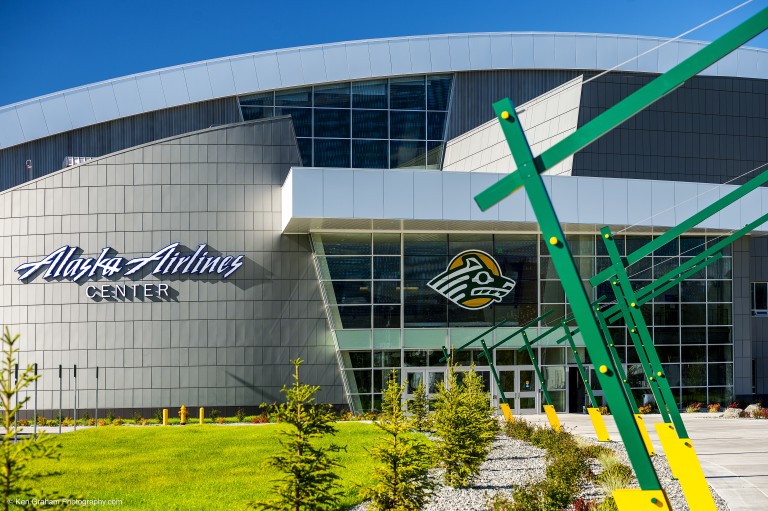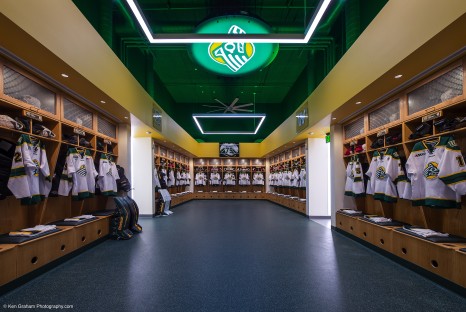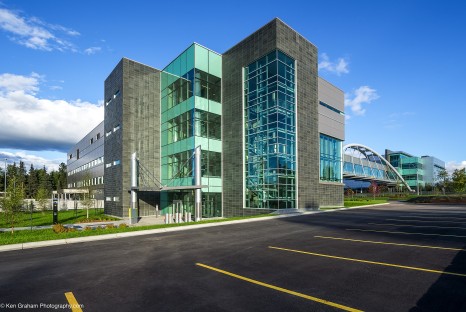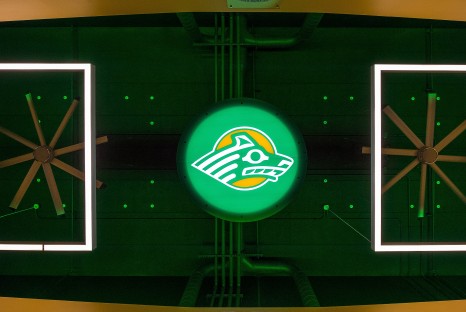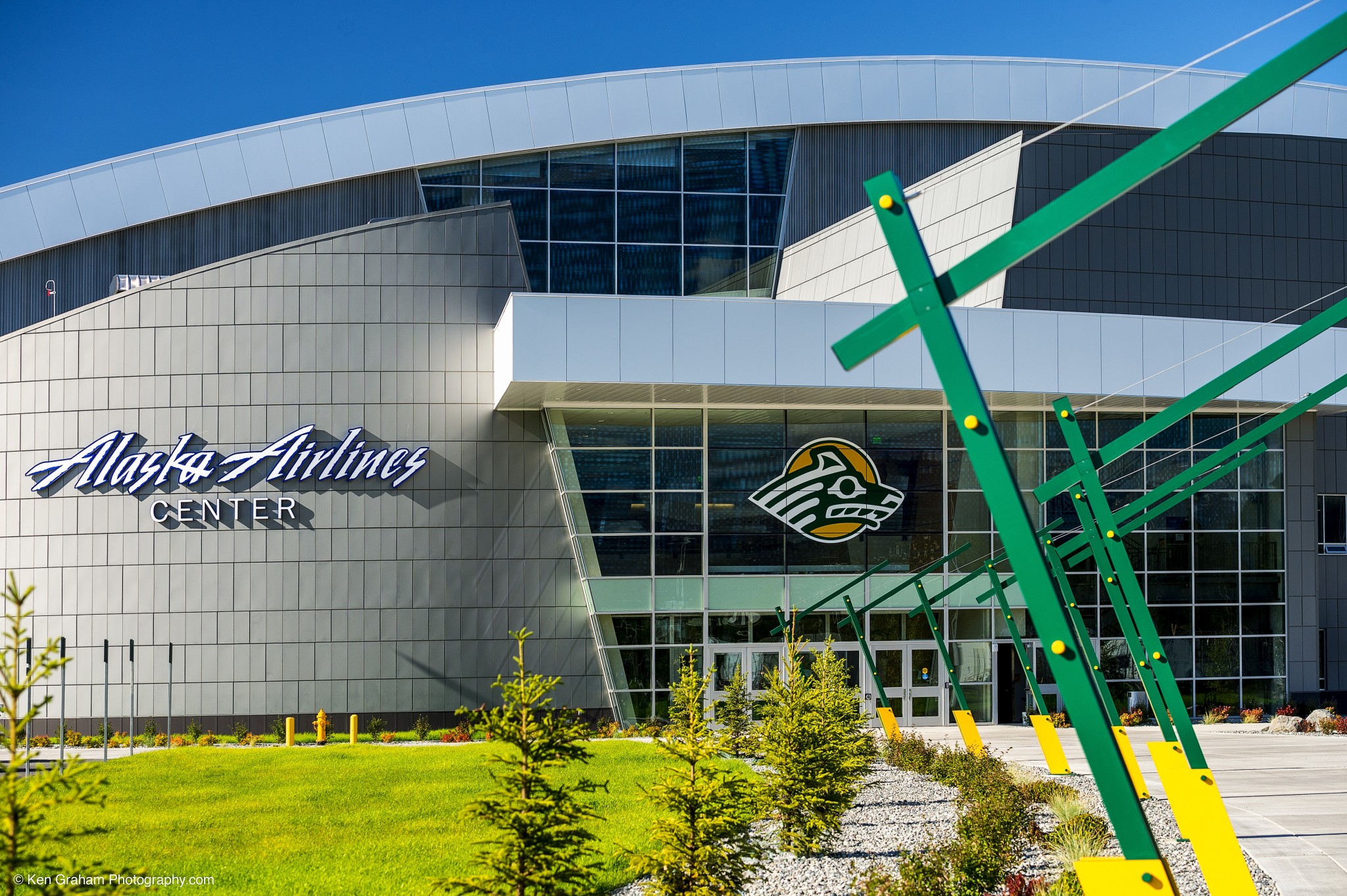
Project
UAA Alaska Airlines Center Sports Arena
This new sports arena features a 5,000-seat gymnasium for basketball and volleyball, a dedicated gymnastics gym, a fitness and training room, a student recreation room, box suites, administrative and coaching offices, laundry facilities, A/V production areas, and locker and team rooms for basketball, volleyball, gymnastics, skiing, track, and cross-country programs. Custom university-themed LED pathway fixtures create an inviting entrance for students and community members.
Project Details
-
Owner
University of Alaska Anchorage -
Architect
MCG Explore Design -
Location
Anchorage, AK -
Square Footage
196,000 SF -
Construction Cost
$109,000,000 -
Awards
- IES Illumination National Award of Merit
- AK Engineering Societies Grand Engineering Excellence Award

