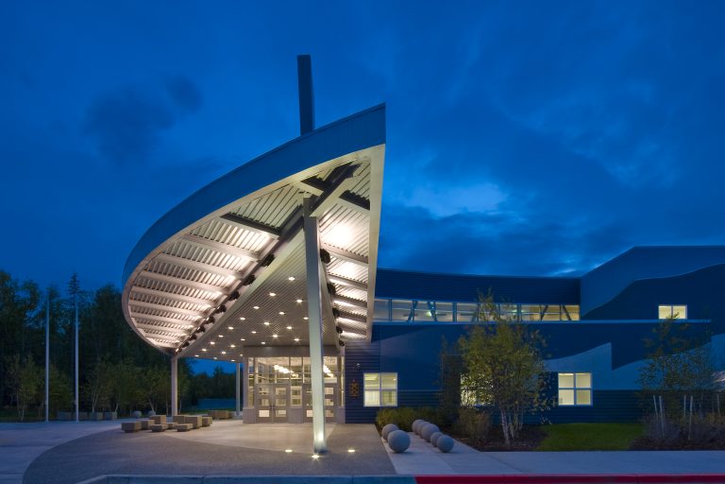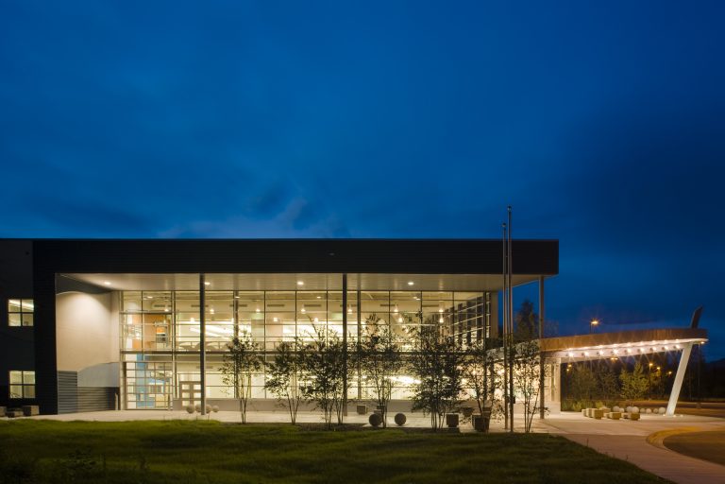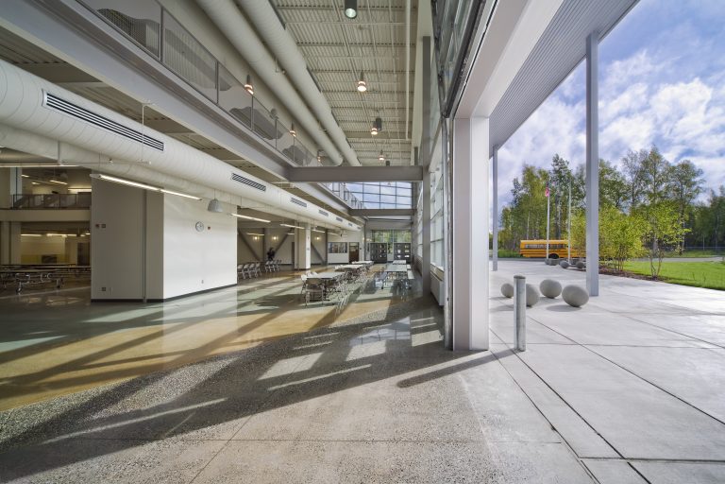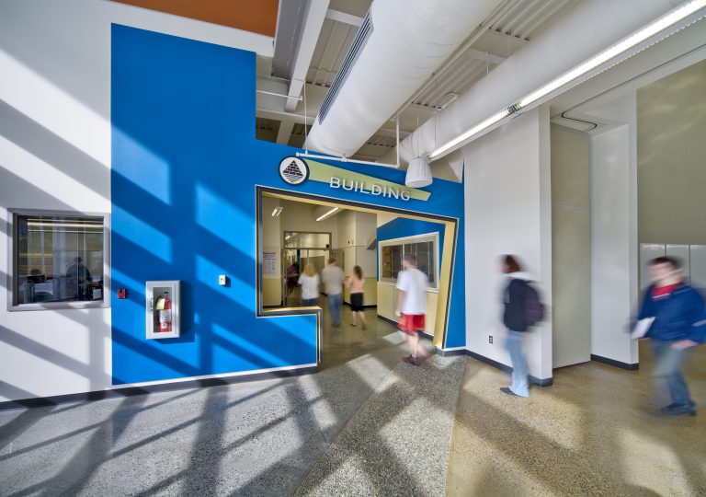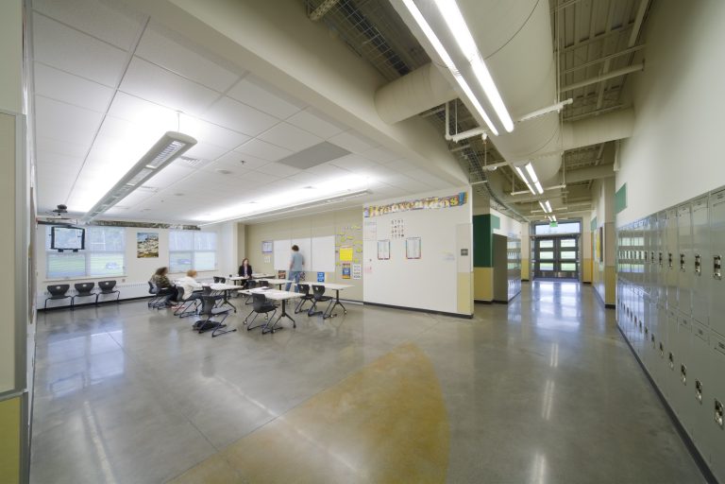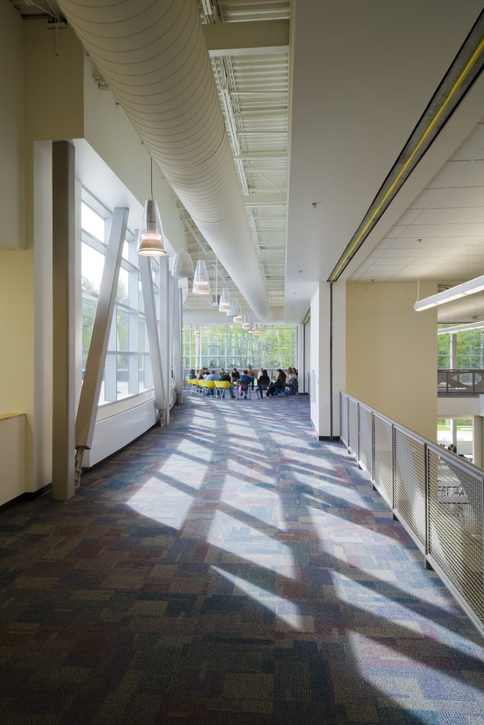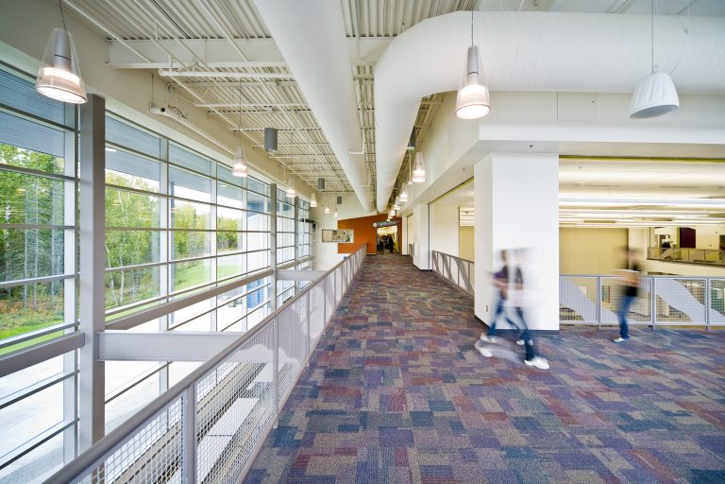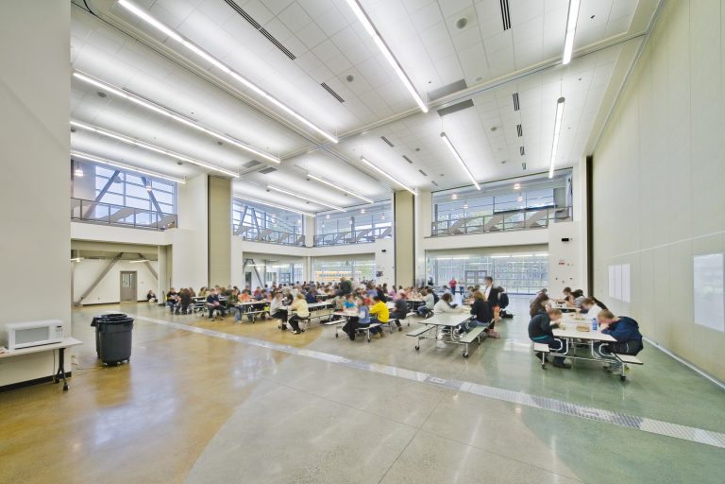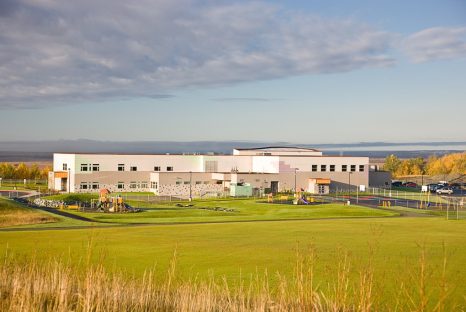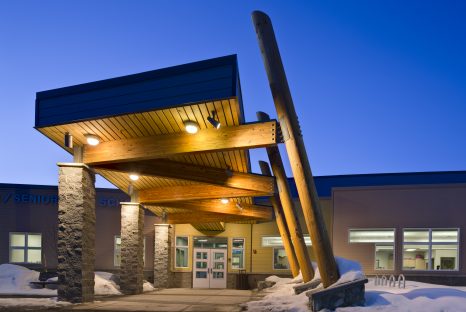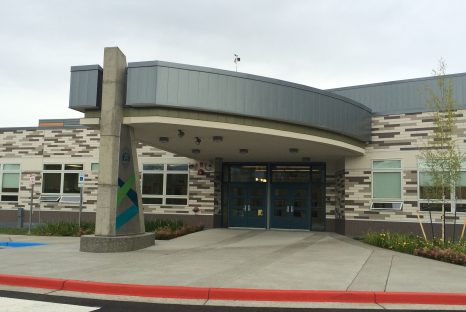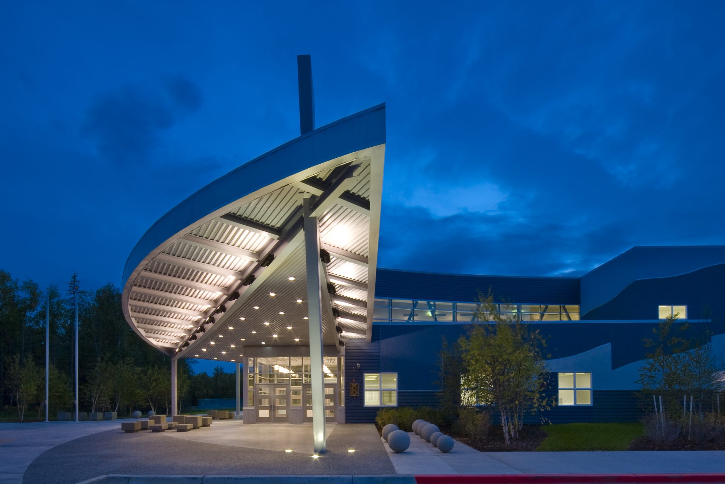
Project
MSB Career and Technical High School & Addition
The new Career & Technical High School was designed to serve up to 525 full and part-time students, with additional use by the community during non-school hours. The facility provides a state-of-the-art environment that supports hands-on learning and integrates rigorous academic instruction with modern career and technical education. Learning takes place both on-site and through community-based internships and apprenticeships. An addition completed after the original construction houses four new Career Pathways: Transportation, Natural Resources, Human Services, and Therapeutic Services—which includes the Physical Fitness/Sports Science Pathway. The mechanical and electrical system designs ensure consistency between the original building and the new addition, allowing for simplified operation and ease of maintenance.
Project Details
-
Owner
Matanuska Susitna Borough School District -
Architect
MCG Explore Design -
Location
Wasilla, AK -
Square Footage
New: 75,400 SF / Addition: 33,000 SF -
Construction Cost
New: $18,200,000 / Addition: $16,500,000

